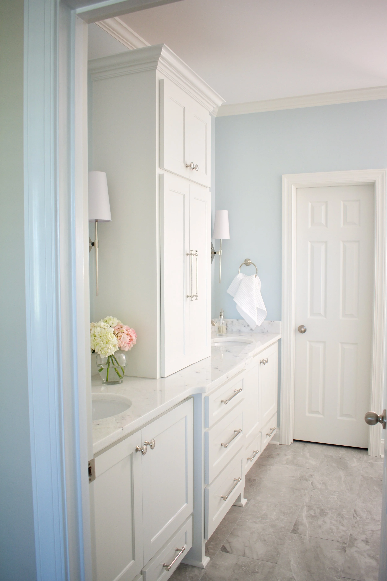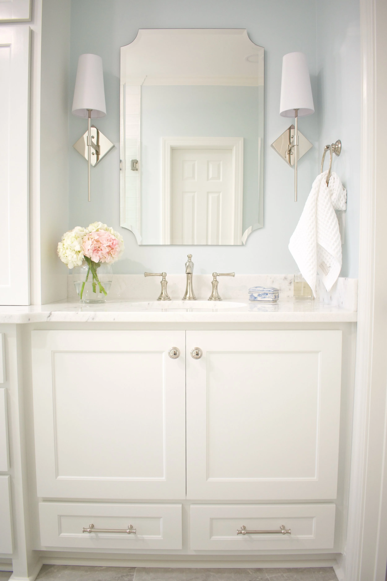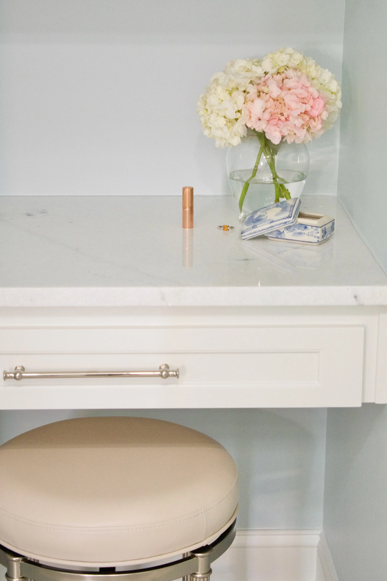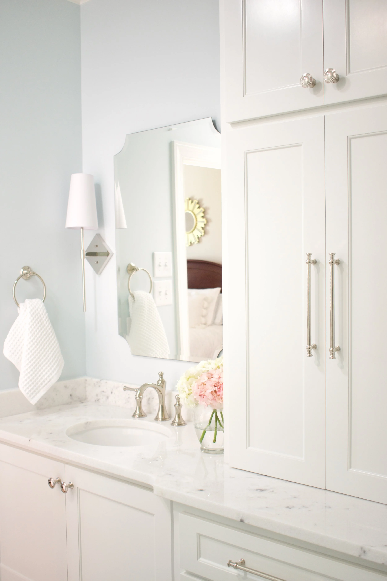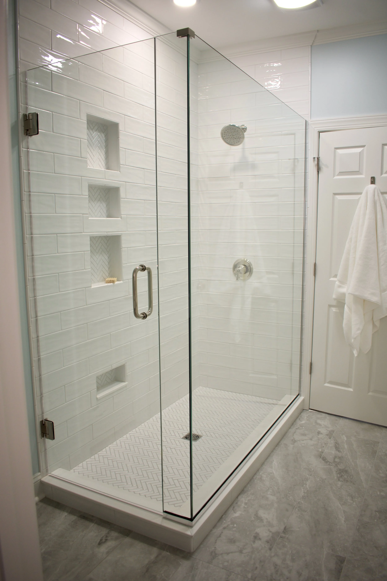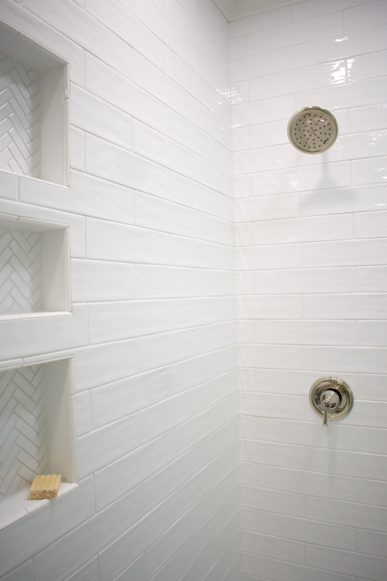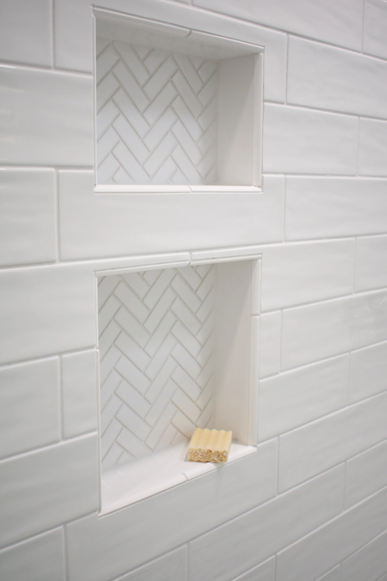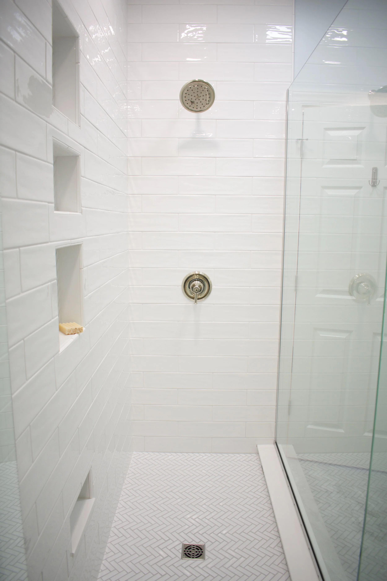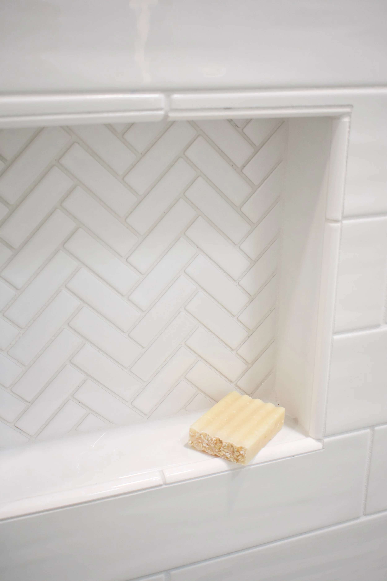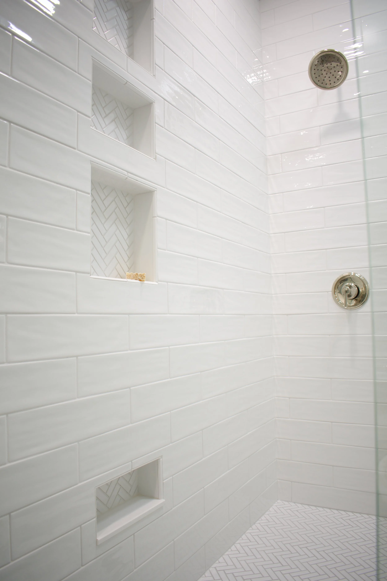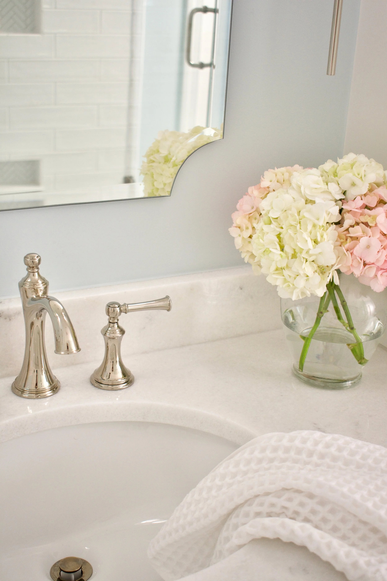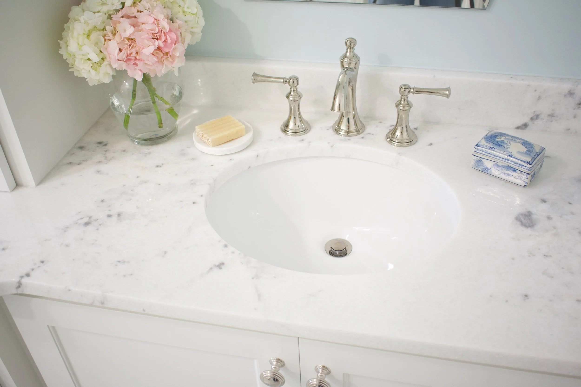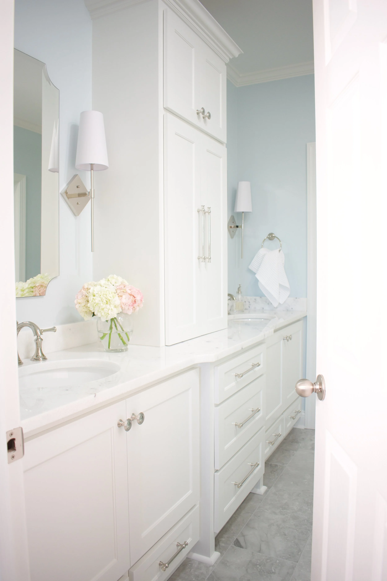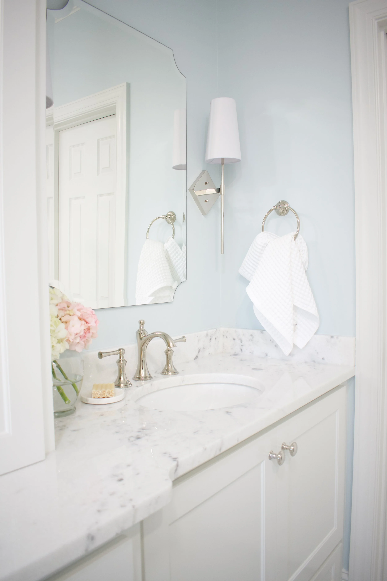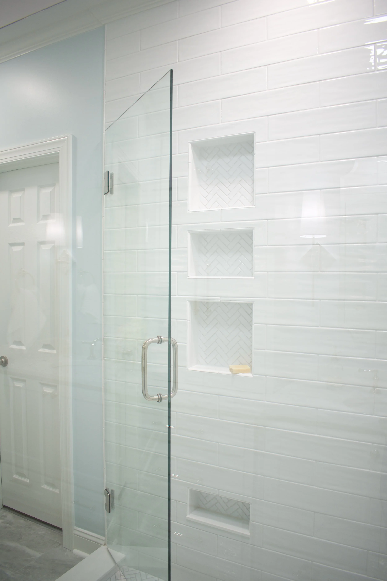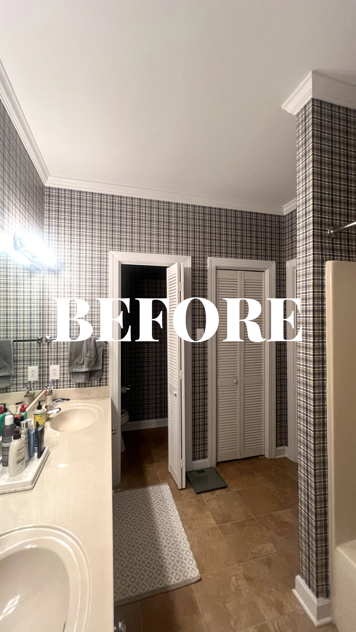The Cinderella Project
When we were first contacted about helping with this project, I was overcome with both excitement and nerves. Excitement over the amazing transformation I could already envision in my head, but nerves over the fact that this would be one of the first projects that Goss and I would be tackling together that wasn’t for our own home. It was both a joy and a learning process to work together in this capacity, and I am so thankful that we have been able to simultaneously turn our passions into businesses that allow us to work as a team. I will never stop being thankful for the very dear friends of ours who trusted us enough to become our clients. This will always be one of my favorite projects for that very reason!
We started our concept with immediate plans of removing the tub insert and wall in order to open up the space. We also originally planned to merge the water closet and small linen closet into one space in order to remove some of the doors. During demo, we discovered the latter part of our plan would not be possible due to a pipe that could not be moved. So we improvised, and instead settled on a built-in makeup vanity area. A happy accident that turned into one of my favorite features!
I am all about setting up a home for organizational success, and I believe we accomplished just that with the makeup vanity and all new cabinetry that includes a tower cabinet. I am a big fan of tower cabinets in a bathroom, which allows everyday items such as electric toothbrushes, a handheld mirror, or skincare products to remain within easy reach, yet hidden. A clean & simply decorated bathroom is a peaceful bathroom!
We adjusted lighting placement at the sinks to eye level. This simple adjustment is more flattering, and also more relaxing—especially when paired with a dimmer switch! We popped a couple of additional overhead lights into place for the times when brighter lighting is desired.
For the shower glass, we opted for one large panel with a bi-swing door entry at the end of the shower. This allowed us to have a more open and visually clean sightline to further open up the room! Inside the shower, we installed multiple niches for organizational purposes. A special “shaving niche” was also installed lower to serve as a foot prop in lieu of a bench or corner piece.
For the “jewelry” as I like to call it, we decided upon the most beautiful marble countertops as well as polished nickel hardware and fixtures for that extra bit of *sparkle*. Just like Cinderella, this space went from a bit ragged and grubby, to radiant and serene—our client’s very own personal spa!
See the gallery below for even more photos of this special project!
-Mallory-


